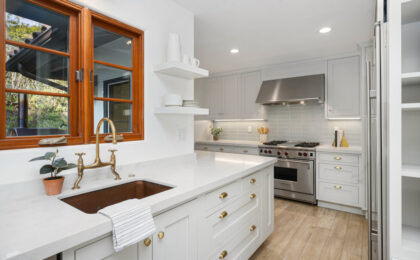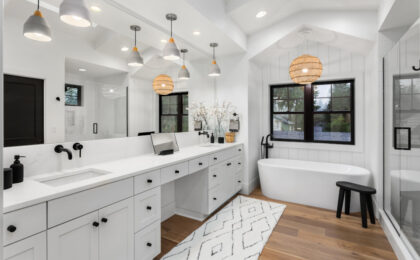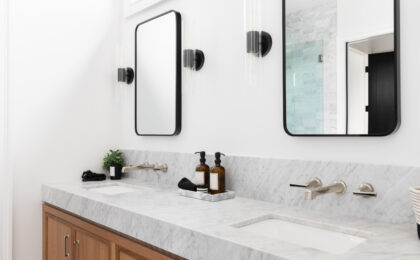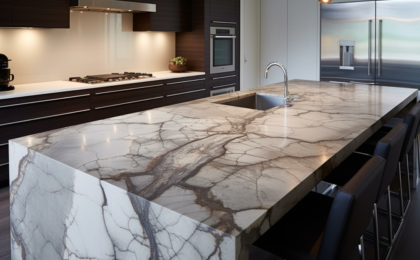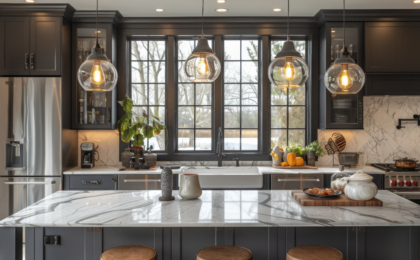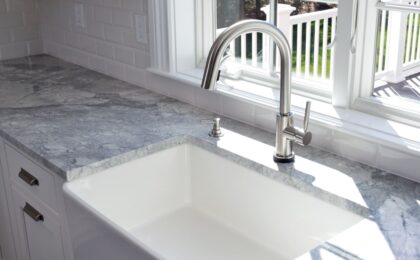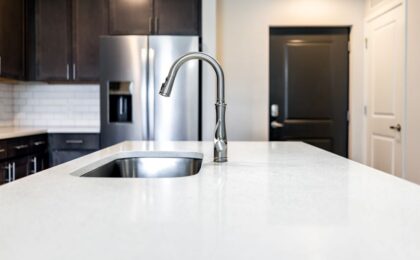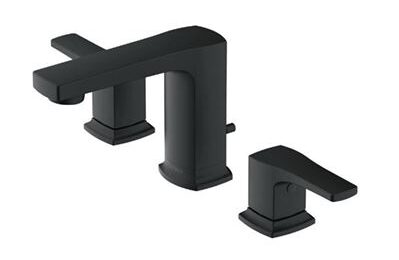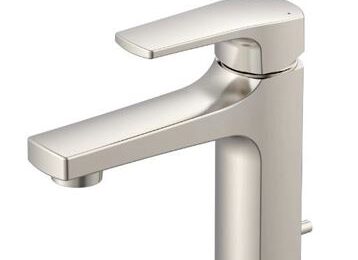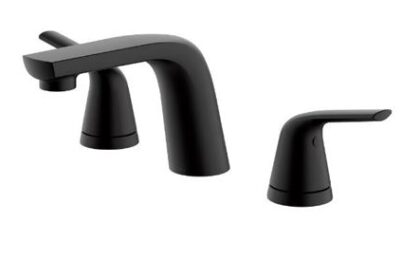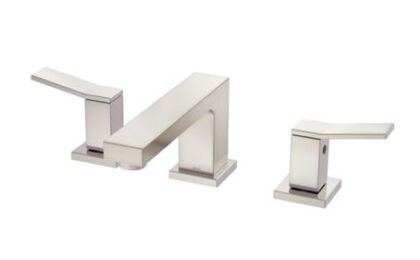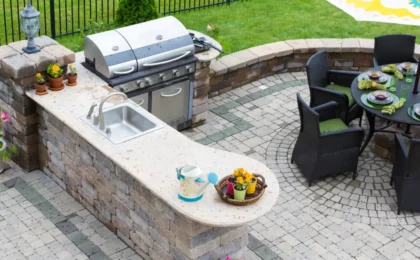Islands are extremely popular in modern kitchens. An island makes use of open floor space to provide extra storage and, where applicable, a few extra seats. The key to making an island both functional and adequate for the space is proper sizing. Sizing is important in everything from kitchen safety to installing a quartz countertop.
A general rule in the kitchen remodeling world is that a kitchen island should be a minimum of 3′ x 5′. A smaller island’s functional capabilities could be so limited as to not make installation not worthwhile. Nonetheless, homeowners are free to do with their kitchens as they see fit. A smaller island is fine.
Space Around the New Quartz Countertop Island
The first sizing consideration is the space around the island. Whether the island will be fixed or on wheels, safety demands that you leave enough space around it to move freely. Not leaving enough space essentially makes the island a large piece of clutter. That’s not what you want, especially if you have young children or older parents living in the home.
If you won’t be seating people at the island, you should allow a minimum of 3.5 feet between the furthest edge of the island and an opposite wall or cabinet. So at minimum, you are looking at 3.5 feet all the way around. If you are planning to seat people at the island, that is another consideration.
On the side where you plan for seating, there should be a minimum of 5 feet between the furthest edge of the island and the wall or cabinet behind it. You need this extra foot-and-a-half to allow seating without backs being up against the wall. You also need to account for the fact that stools will stick out from the underside of the countertop surface slightly.
Island Height and Overhang
Another general rule of thumb is that an island should be as high as the countertops. Most countertops are at 36 inches. You would make your island the same height. In an accessible home, you might be looking at lower countertops and island surfaces.
When seating is the goal, plan on installing a countertop with an overhang of at least 15 inches. That is 15 inches where you plan the seating. You don’t have to make it 15 inches all the way around unless uniformity is important to you.
A movable island (on wheels) will need either a uniform overhang or extra weight on the side that doesn’t accommodate seating – especially if you’re installing a quartz countertop. Otherwise, the island could be unstable.
Other Design Considerations
What you have read thus far applies to a simple island that offers storage underneath and a quartz countertop for food preparation and seating. But if you are thinking something more complex, there will be other design considerations as well.
For example, your goal might be to create an island designed to be used with barstools. Now you’re looking at a minimum height of 42 inches. You could also create a two-tiered island. The lower tier, at 36 inches, would be food preparation space. The higher tier would be for bar seating.
If you are looking to install a permanent island with plumbing and electrics, you have crossed into a more complex design that will affect sizing. Remember that you will need to locate plumbing and electrical in a way that is both safe and mechanically sound.
Sizing an island could be the trickiest part of all if you don’t step back and think about it. But with some thoughtful planning, it is not hard to get it right.













